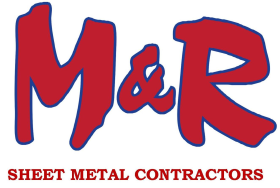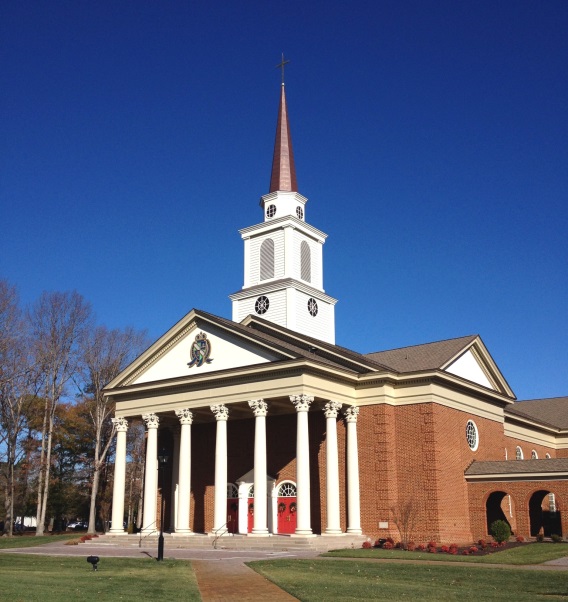 M&R utilized BIM technology on Regent Chapel in order to coordinate large spiral duct runs(up to 44″ in diameter) routed within the truss systems. Although BIM was not a contract requirement, M&R modeled certain complex areas of the project to help identify conflicts and resolve issues long before our field crew mobilized.
M&R utilized BIM technology on Regent Chapel in order to coordinate large spiral duct runs(up to 44″ in diameter) routed within the truss systems. Although BIM was not a contract requirement, M&R modeled certain complex areas of the project to help identify conflicts and resolve issues long before our field crew mobilized.
Modeling the truss system from the actual fabrication/truss shop drawings to locate double wall duct main routing within webbing of trusses saved RFIs and field delays. Modeling in 3D also helped identify conflicts and resolve issues within the tall steeple structure that houses the outside air intakes. In addition to applying BIM technology, our Project Management staff utilized self-sealing ductwork and Dyna-Tite cable duct hanging methods to further expedite install. Overall, we pride ourselves on utilizing the latest technology to allow us to execute our services at a rapid pace with a higher degree of accuracy.

